|
So you’ve identified your unfinished attic space as a prime target for new living space in your home. Maybe you have a growing family and need an extra bedroom? Maybe you’d like to turn that attic space into something really impressive like a reading nook, kids play room, or a walk-in closet. The hunt for more square footage never stops! Whatever you have in mind - whether it’s to stay in the home long term - or you’re dropping some cash for renovation for resale, there are endless possibilities for how to finish your attic space. Converting An Attic to Living Space Legal Considerations Before You Begin You’ll need to understand local building codes before you begin this project to better advise your contractor to your needs. Contractors will, surely, be up to date on all these rules and regulations - but it’s helpful if you can speak the language too. Simply put, your attic needs to “qualify” for conversion based on local ordinances. Make sure the space meets local building codes. The room will need 7 feet of vertical clearance, and 70 square feet available among other rules like a safe way of egress. Find out who will get the permit. Reach out to your local permitting office to find out if you need a permit for your attic conversion. A permit is usually only needed if you are adding electrical wiring or ventilation, or if you plan to change the structure of your home in the process, such as knocking down an existing wall or adding a dormer. Consider heating and ventilation needs. It will be an extra cost for duct work if your heating system doesn’t incorporate the attic space. HVAC pros can help figure out this issue. There are higher and lower cost options for this. Building code requires that your attic can maintain a temperature of 68°F. This is normally not a problem between your current heating and cooling system and attic insulation. Understand fire codes. Fire prevention, and a way of egress for anyone inside the room, are both critical to receiving a permit to build. New staircase. For those turning the attic into a bedroom, a staircase will need to be added as a way of entry. No drop ladder or otherwise unsafe entry will be permitted. A popular option is a wood or steel spiral staircase which is much more flexible than a traditional staircase and takes up less space in your home. How much does it cost to convert an attic? The average cost of an attic conversion is $49,438, according to HomeAdvisor. The cost of the project will depend on the elements your project includes. For guidelines on spend limit, Porch.com also suggests investing a proportionate amount to your home’s current value, saying it should be no more than 15%. For instance, if your home is valued at $150,000, you won't want to spend above 15% of that or $22,500. These figures are all assuming that you won’t have extra work needed to bring the room up to code in order to start the project. Plus, don’t forget there should be a bit of furnishing costs built in for furniture and decor! Most homeowners who undertook an attic conversion have no regrets -- the project gets a Joy Score of 9.5, a rating based on those who said they were happy or satisfied with their remodeling, with 10 being the highest rating and 1 the lowest. More Attic Conversion Costs By Projects
Attic Conversion ROI After the conversion, you’ll have a wonderful new living space in your home. But what about at resale? The 2019 national average for the return on investment of an attic conversion was 56% according to Remodeling.com. If you spent $40,000 on your renovation, you can expect $22,400 to be added to your home's resale value. It's a great way to add to the home’s living space without the complexity that comes with an addition. Other figures are similar to the ones provided by Remodeling.com According to "Remodeling Impact Report" from the National Association of REALTORS®, an attic bedroom conversion that includes a small bath has a national median cost of $75,000 and retains 53% of its value if you should decide to sell your house. Adding extra living space is key for homeowners who want to improve interior appeal, but don’t have the go-ahead from the city for exterior expansion. Lastly, if the attic is converted into a bedroom, you now have the option of renting out the room on a long-term basis, or on a short-term basis through websites like Airbnb. Further Project Considerations So your attic is up to code and you’ve hired a contractor and secured a permit. Depending on what time of room you’re converting the attic into, here are some things to consider and discuss with your contractor: Wiring the attic. Hire a licensed electrician to wire the room to spec (there should be one outlet every 12 feet on average.) Cleaning the attic. Obviously before a contractor begins the attic conversion you’ll need to clean out any storage currently taking up space. If there’s currently insulation in your attic, you’ll need to vacuum it up or replace it. Building a subfloor. If joists are visible on the floor of your attic, you will need to build a subfloor. To reduce sound traveling from your finished attic through the floor to the rest of the house, you can add insulation under the subfloor paneling or choose a thicker subfloor panel. Insulating the attic. Determine what type of insulation is needed for the project. You’ll want to prevent heat loss so the room is comfortable. Install drywall & ceiling. Once the drywall goes up, you’ll feel like the project is almost complete. Decide what color you want to paint the drywall (typically white or another light color) and if you have space for a drop ceiling, or if the drywall will meet at a peak. Will you be using beadboard or drop ceiling? How about wood paneling to give a rusic charm? Finish with flooring or carpet. Many homeowners choose carpet for an attic space as it adds insulation, comfort, and noise reduction. Though hardwood is a nice second choice. Storage and seating. With shorter walls typically accompanying an attic conversion, speak to your contractor about built-ins for storage (like toys or clothing), as well as possible bench areas for more comfortable spacing. Windows & lighting. When renovating your attic, windows and natural light are a huge consideration. By allowing a lot of natural light into the room, it not only looks bigger, but it’s also a more enjoyable space. There are two windows that are most common in attics: dormer windows and skylights. Types of Attic Conversions Attic to bedroom conversion. This is a classic attic conversion for a growing family. Attic bedrooms are great for little kids since the ceiling heights tend to be lower. Also a nice upgrade for a teen who wants more privacy and space than being crammed in with younger siblings. Attic to playroom conversion. Buy brightly colored decor and make the attic into a playroom for kids with a soft carpet and plenty of natural light. Slanted ceilings can help inspire you to draw, play and paint (you can even try chalkboard walls.) Attic to office conversion. In 2020, more businesses are embracing the value of at-home work, rather than long commutes and disgruntled employees. With that said, employees need a quiet, comfortable place to work at home. Consider converting your attic space into a home office with a desk, monitors and more. Attic to closet conversion. Finally, that walk-in closet you always dreamed of! Enjoy unparalleled luxury with a walk-in closet with shelves for all your shoes, scarves, socks, and everything in between. Fashion lovers rejoice! Ready to convert your attic to a living space? Contact Boston Renovation’s experts today at 978.697.4625 or start here by giving us your project details. A home improvement project is a big deal for any homeowner. Once you saved up the proper budget and done your preliminary research on materials, colors, and timelines — the time has come to find a reliable contractor. Most importantly, you want a contractor who is licensed and insured in your state for the job requirements. So how do you check a contractor’s license?
Here are 6 different ways to check a contractor’s license in your state:
Use your state’s online directory Your state or contractor governing body should offer an online database where licensure can be searched via name, business, or other means. For example, in Massachusetts (where Boston Renovation is based) a contractor’s license can be searched on Mass.gov. You may also be able to view things such as how long the contractor has been licensed in the state, whether they have any complaints filed against them, or whether they have a bond and insurance. If your state does not have a website with this information, look up the number for the department on your state’s website and call the office. The information is always free and open to the public and you can typically get an answer that same day. Another state leading in contractor/homeowner relations is California, where a California contractor’s license can be searched on CA Contractors State License Board. Find the licensing agency in your state through the the National Association of State Contractors Licensing Agencies. Review their Better Business Bureau page Better Business Bureau is an impartial website where consumers can leave complaints or praise for many services businesses, with most contractors having a page there. As part of the contractor’s “Profile” there are areas where license #s can be entered in. Does the contractor have a license number on hand with BBB? Verify before moving forward. Ask the contractor for proof If you got it, flaunt it. Ask the contractor to give you his license number for verification, or send you an image of the paperwork. If the contractor is being cagey or pushes back on your request, you should consider that a red flag. Work with an industry expert Contacting a team like Boston Renovation can help take the guesswork out of finding a licensed contractor. We fully vet all of the contractors we would suggest to you, and help you get 3+ competitive quotes in 3 days. There’s a lot to be wary of in the home improvement space, and we’re here to make you feel at ease. Read online reviews For further investigation into the aptitude of the contractor, read what others are saying on Google, Yelp, Facebook, BBB (see above) and other vertical sites. Are reviews mostly positive or mostly negative? Are there any reviews at all? The absence of reviews can be a troubling sign as much as pervasive negative reviews. Some popular websites to check reviews and verify profile information:
Check the contractor’s website Lastly, a contractor should have this type of information somewhere on their website. Those who understand the marketplace will have the license numbers front and center (most likely in the footer of the website). Before signing any contract, check with your local contractor licensing board. It should tell you whether the contractor’s license is valid, whether a bond is in place, and whether there have been any claims filed against the contractor that you should know about. Frequently Asked Questions: What Is a Contractor License Board? The contractor licensing board is a state-run organization that approves and tracks contractors, builders, and sub-contractors. It also issues licenses to contractors in the area, typically upon passing certain state requirements. This board also has the ability to revoke licenses. What Does It Mean That a Contractor Is Bonded? Most states require that contractors secure a bond in their name in order to obtain a license. A bond is a large sum of money, held in a non-interest bearing account in case the contractor should make a mistake that warrants a large amount of liability. Most bonds are obtained through insurance companies and the contractor makes a regular payment to maintain their bond. Know the common industry terms Licensed: Contractors have been granted a trade license as mandated by state and local laws. It generally requires passing competency tests about business practices and trade skills, paying a fee and proving insurance and/or bonding. Registered: Typically less stringent than licensing, it often requires contractors to prove insurance and pay a fee. Sometimes it requires bonding, but rarely tests competency. A few places use licensing and registration interchangeably. Bonded: Contractors have an arrangement with a third party (a private bond issuer or a recovery fund held by the licensing municipality). Homeowners may petition for reimbursement through that third party if contractors harm them financially because of shoddy work or failure to pay subcontractors as promised. Insured: All contractors you hire should be insured. Ask to see a Certificate of Insurance, then call to verify the policy is current and carries enough coverage for your project. No one likes to be pressured to do anything they don’t feel comfortable with.
Being pressured to purchase something is among the worst forms of pressure. When salespeople make you feel like you need to buy something immediately, or else it will run out, or the price will go up - it’s wrong. We’re normal people, so we don’t like high-pressure sales. At all. Every member of our team has experienced high-pressure sales at some point. At a retail store, a car dealership, or on a renovation consult - high-pressure sales tactics don’t make anyone more inclined to buy. High-pressure sales is the norm in the renovation industry, and honestly, it’s a ridiculous and outdated way to get things done. For most renovation consults, contractors will come to your home and not leave until they have a signed contract. The tactics they take to get your signature are almost barbaric. Some may refuse to even leave your house if you don’t want to work with them. Think about that for a second. They. Won’t. Leave. How is this still a thing?!?! It absolutely sucks to be pressured into purchasing something - especially a renovation project. Here, you won’t be pressured. You have all the control. You create your project from the comfort of your own home (or office, or car, or wherever you are online), and are never pressured into a consult or installation. You have all the power, and that’s the way it should be. Ready to get started? Call a Boston Renovation Project Consultant at 888-392-4236. Homeowners love the Andersen 400 Series Frenchwood Sliding Patio Door. The elegant finishes add class to any living room or kitchen. Andersen 400 series patio doors are well-constructed units and the top of the sliding patio doors market.
The Andersen 400 series Frenchwood sliding patio door is the best selling sliding patio door from the largest manufacturer in the USA. The Frenchwood sliding patio door is durable, Energy Star Compliant and offers a wide range of features. If you are looking for a classic style wood patio door, the 400 Series is a great choice. The items we'll cover in this review are:
About Andersen Doors For more than a century, Andersen has been the most trusted brand for windows and doors. They offer an extensive collection of high-quality products. Andersen is committed to integrity, excellence, and innovation. Whatever project you are working on, Andersen will have the products you need in a variety of sizes, wood options, colors, and accessories. Warranty Info Andersen offers an impressive warranty - the glass is protected for 20 years, and parts are protected for 10 years. Pros and Cons Pros
Tech Specs
Summary Andersen sliding doors offer durability, longevity, and quality craftsmanship. With an emphasis on excellence, these doors are a no-brainer to add value to your home. CertainTeed, a leading name in vinyl siding, has helped shape the building products industry for over 110 years. Founded in 1904 as General Roofing Manufacturing Company, today, CertainTeed is North America’s leading brand of exterior and interior building products. CertainTeed is a subsidiary of Saint-Gobain (one of the world's oldest and largest building product companies) and employs 5700 in more than 60 US manufacturing facilities. CertainTeed, a leading name in vinyl siding, has helped shape the building products industry for over 110 years. Founded in 1904 as General Roofing Manufacturing Company, today, CertainTeed is North America’s leading brand of exterior and interior building products. CertainTeed is a subsidiary of Saint-Gobain (one of the world's oldest and largest building product companies) and employs 5700 in more than 60 US manufacturing facilities.
CertainTeed Vinyl Siding - Brand History From its early beginnings, the company was renamed “CertainTeed” in 1917, inspired by their slogan “Quality made certain. Satisfaction guaranteed.” Starting with asphalt shingles, the product line expanded in the 1960s when the firm acquired a fiberglass insulation business and PVC pipe business. In October 2015, CertainTeed moved into a new state-of-the-art open floor plan headquarters. This ‘living laboratory’ enables their research team to measure the impact their products and innovations have in a real environment. CertainTeed Vinyl Siding - Philosophy Being green is one of their top priorities. CertainTeed leads the industry in sustainable business practices while improving product performance and style. And their vinyl siding is no exception. By streamlining operations to reduce carbon emissions, and by reprocessing all vinyl scrap, the manufacturing process has near-zero waste. The company feels that ‘we do well by doing good’. Both management and employees give back often, partnering with charities like Homes for Our Troops and YouthBuildUSA. CertainTeed Vinyl Siding - Products CertainTeed has a suite of products for residential homeowners making exterior improvements. Here’s a bit about their product lines:
Shopping for products If you’re looking for inspiration, the CertainTeed site has a number of features to help envision what your home could look like after a remodeling project.
Sliding doors are often the largest window in the house, and the last to be replaced. The Harvey Classic vinyl patio door can be ordered with different configurations and with either two, three, or four panels. It has many standard sizes (see below) and custom sizes to fit virtually any opening. Every Harvey vinyl patio door is custom made, delivers excellent performance and offers a variety of styles, colors, and options to meet your needs.  About Harvey
Harvey Building Products - based in Waltham, MA - has been manufacturing high-quality wood and vinyl windows, doors, and porches. Harvey has been manufacturing doors and windows since 1961, and their impeccable craftsmanship has only improved since. Best known for their vinyl doors and windows, Harvey offers an extremely competitive price in the market. If you are in the market for new patio doors, check out our review of their most popular sliding patio door: the Classic vinyl. Pros & Cons Pros
Cons
Tech Specs
Warranty Info Harvey offers an impressive warranty - 20 years on the glass, and 10 years for parts. Summary If you are looking for a durable, classic sliding door, the Harvey Classic Vinyl is perfect. It’s a great value and will add a lot of character to your home - without a hefty price tag! There’s nothing more exciting than your dream home project coming together. Tens of thousands of homeowners in your area are completing a job this year. But which remodels are the most popular? Top 10 House Renovations
All of these projects will help with resale value, but which ones are best for lifestyle upgrades? Here are some of the most common home improvement projects, listed in no particular order: Building a deck Sipping morning coffee by day and grilling out by night, the advantages of a new deck are endless. Improving the exterior of your home via deck space (especially in warm weather climates) creates a major upgrade in lifestyle. Refacing cabinets Many people find the cost of a full kitchen remodel prohibitive. That’s why a more budget-friendly cabinet refacing is one of the most popular home improvement projects. It feels like a whole new kitchen! Replacing a roof Replacing your roof is not an exciting project. It’s not done for aesthetic reasons, either. Mostly, the roof is not functioning anymore (read: leaking) and needs to be upgraded if not immediately, then sooner rather than later. Kitchen remodel For those who have the funds, a full kitchen remodel is a dream project. It takes the hearth of your home and upgrades it to somewhere you truly enjoy hanging out. For those of us who love to cook, having a modern kitchen is second to none. Siding replacement Now here is one of those exterior projects that’s a mix of “have to” and “want to”. A siding upgrade can add much needed curb appeal to any home that’s on the market. It also gives that “brand new” look and feel to a home that just needs some exterior love. Watch out: siding replacement is one of the most expensive projects homeowners can undertake. Window replacement Replacing your windows is a smart, energy-efficient improvement you can make to your home. Both replacement windows and new construction windows provide a number of benefits to homeowners. When installing new windows, there are many questions that arise beginning with which brand is right for you - Andersen windows, Harvey, Marvin, Pella, and more. Manufactured stone veneer A cousin of the siding replacement, upgrading the front of your home to stone veneer gives a touch of elegance to any home. Popular in the midwest and the south, stone veneer is an instant, stunning upgrade. Entry door replacement Your entry door needs to be functional and beautiful. For the safety of your belongings and the enjoyment of your family, an entry door update is not only critical, but one of the lower cost options on this list. Check out our guides on Top 10 Entry Door Colors and Reasons To Replace Your Entry Door. Bathroom remodeling Whether your bathroom is outdated and aging or just doesn't reflect your personal style, investing in a remodel is a great way to increase the value of your home. Bathroom remodels provide a great return on investment, and can also increase the comfort and appeal of your house. In choosing products and fixtures, it’s important to strike the right balance between style and functionality. Finishing a basement Feeling cramped in your home? Tired of wasting hundreds of square feet on just concrete and support beams? Want a second living room for entertaining and a fantastic sound system? Consider a finished basement and all that comes with it. Ready to complete a project of your own? Contact us today to have an introductory conversation with your personal Boston Renovation expert. We’ll do all the heavy lifting to get you competing quotes from local contractors for your job. |

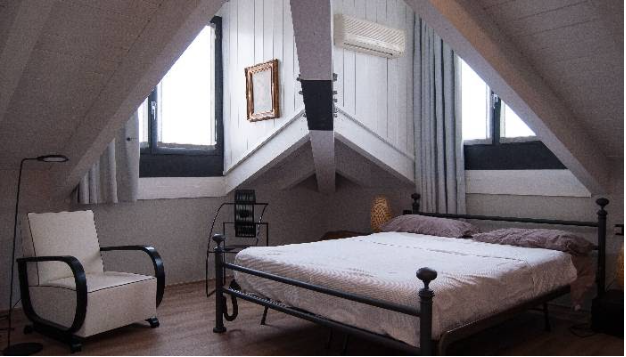
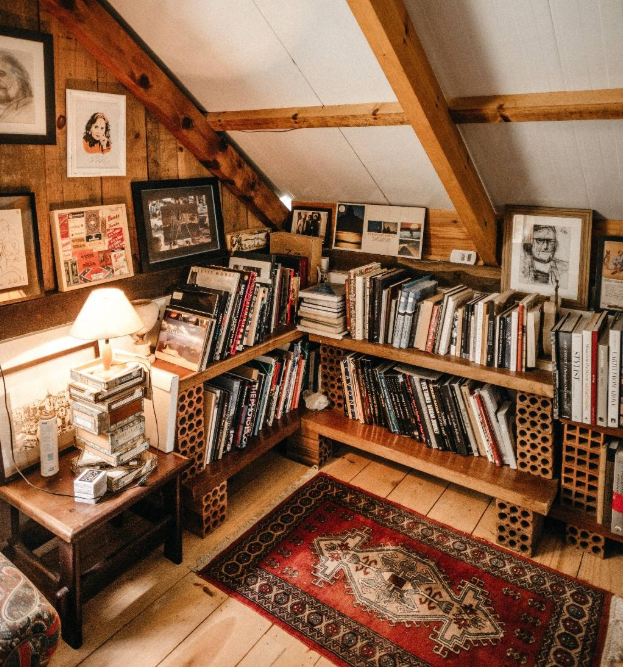
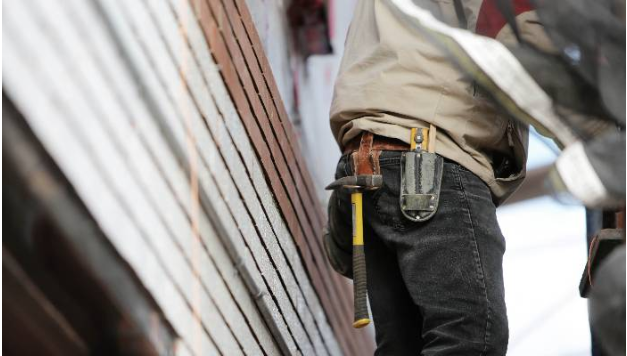
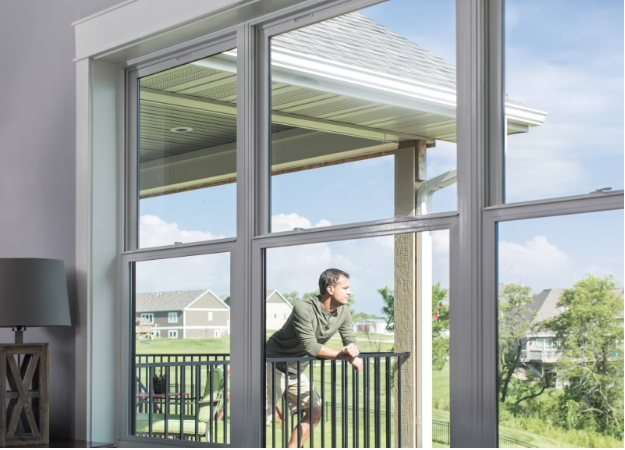
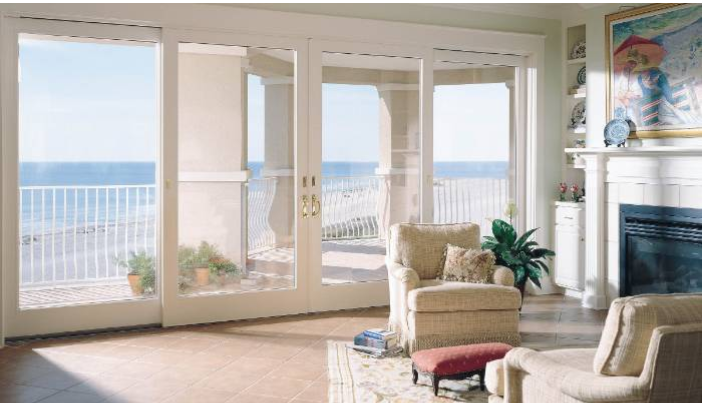
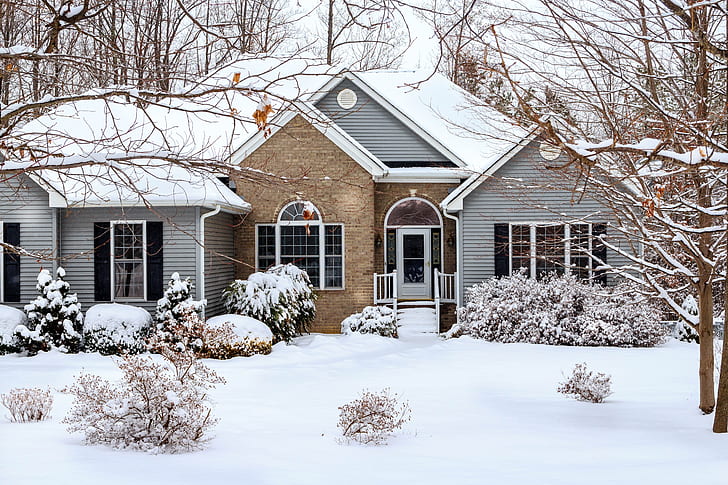

 RSS Feed
RSS Feed